Viking longships were used by Scandinavian mariners for everything from commerce to exploration to warfare. With roots in the stone age, longship design reached its zenith between the 9th and 13th centuries. Longships sported a series of oars nearly the entire length of the boat, and a rectangular sail.
The characteristic long, narrow, light, graceful design of the longship created a fast vessel, capable of speeds up to 15 knots, although average speeds were between five and 10 knots. The typically shallow draft hull allowed the longship to sail into shallow coastal waters and up rivers. Construction was light enough that it could be portaged over obstacles by its crew. With its symmetrical bow and stern, the ship could easily reverse course without turning around.
Our Viking longship plan comes from Ancient and Modern Ships by Sir George Charles Vincent Holmes, published in 1906. Holmes took the plan from Transactions of the Institution of Naval Architects, Vol. xxii, in a paper by noted naval architect Colin Archer. This particular smaller Viking longship was discovered in 1880 in a grave at Gokstad near Sandefjord at the entrance of the Fjord of Christiana. Built entirely of oak, she was 77 ft. 11 inches in length, extreme breadth 16 ft. 7 inches, depth from top of keel to gunwale 5 ft 9 inches.
The keel is a total of 14 inches deep, 11 inches below the garboard rabbet. It is 4 1/2 inches thick at the bottom and 7 inches thick at the top inboard. The keel is 57 feet long, and the stem and stern posts run into it “with very gentle curves.” The forefoot and heel piece are are scarphed vertically to the keel andthe stem and stern posts, attached with a double row of iron rivets. The stem and stern posts are 15 inches in depth at the scarph, tapering as they rise.
In addition to the strong oak keel, Viking longships had framing ribs, however the ribs were more to give the hull its shape than to provide strength, as they did in later European ship construction.
“The framing of the bottom,” Holmes writes, “is formed of grown floors resting on top of the keel, and extending in one piece from shelf to shelf. There are 19 of these floors in all, spaced in the body of the boat, on average 3 ft. 3 inches apart. They are 4 inches in diameter at the garboard strake and taper in both dimensions, so that they are less than 3 inches at the shelf. They are not fastened to the keel.”
The hull was constructed in clinker fashion, with one hull plank overlapping the plank below it by about 1 inch. Planks were riveted together with iron fastenings spaced 6 to 8 inches apart. Rather than sawing them, Vikings split them from a log, creating a stronger plank than a similar thickness sawn plank. On this ship there were 16 planking strakes on each side, each with a breadth amidships of about 9 1/2 inches. The planks were between eight and 24 feet long and about one inch thick. The 10th plank from the keel is 1 3/4 inches thick to create a shelf for the beam ends. The third plank from the top is 1 1/4 inches thick and has four-inch holes for the oars, 16 per side. The top strakes are fastened to the vessel by short timbers between the beam knees.
The planks are tied to the floors with tree roots, with the very end of the planks fastened to the floors with iron rivets.
Seven inch by four inch beams rest on the thicker shelf strake and the tops of the floor ends. They are fastened to the planking by knees fastened with treenails to the top face of the beam and as far up the planking as the oar strake. the knees are not as wide as the beams, and flooring boards rest on the resulting ledges on the beams.
The mast step is an oak beam 11 feet long, 19 inches wide and 14 inches deep that can be seen in figures 23 and 25. The bottom of the beam is grooved to fit over the floors. It is tapered toward the ends, and there is a 12 inch thick piece extending upward (labeled “c” on figure 25) directly forward of where the foot of the mast rests.
The mast partners are in the form of another oak beam 16 feet long 38 inches wide and 14 inches deep that is fastened to the piece extending vertically from the mast step. The mast partner rests on a sole about 4 inches thick that is grooved to fit over the beams as the step is over the floors. The mast partner features a 6 foot slot the width of the mast, 12 1/2 inches. The mast rests at the forward end of this slot, and is held in place with a slab of wood filling the rest of the slot like a key. To lower the mast, the key is removed and the forestay loosened, allowing the mast to fall aft.
The rudder is a steering oar hung by a rope that passes through a chock on the starboard side of the ship near the stern. It was controlled by a tiller fitted into a socket at the upper end of the oar.
The extreme bow and stern of the ship are reconstructed on the plan, as they had disintegrated by the time the grave site was excavated, but it appears to have had considerable sheer based on the curvature of the planks toward the ends of the ship.
Please Take Note: When you click links to various merchants on this site and make a purchase, this can result in this site earning a commission. Affiliate programs and affiliations include, but are not limited to, the eBay Partner Network, Amazon Associates, and Google Ads. This costs you, the consumer, nothing extra, but helps us keep this website free.
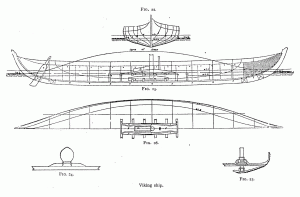
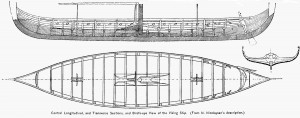
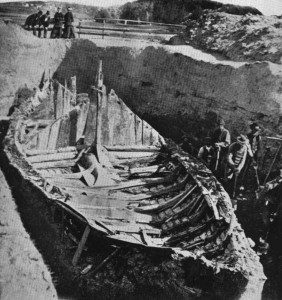
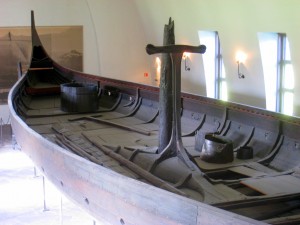
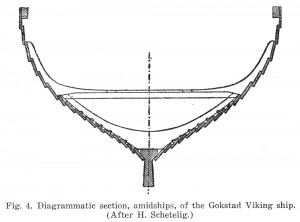
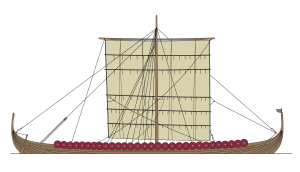
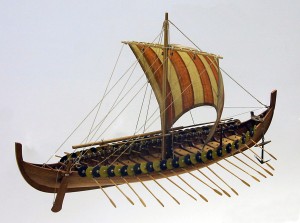
[…] Viking longship plan comes from Ancient and Modern Ships by Sir George Charles Vincent Holmes, published in 1906. Holmes […]
[…] to the popularity of our plans pages for the Ancient Trireme and the Gokstad Viking Longship, we’ve added two new ancient ship plans to our Oar-Powered Vessels […]
EXCELLENT! I am building one 30′ long(9m)
How is it longship coming along? Any pictures to share? Looking at building one myself.
Hi Glenn! How did that work out? Did you complete it? I’m building a 32′ version myself, using British Museum plans: did you use the line drawing on themodelshipwright.com? I’d really love to see pictures and discuss with you how things went. I”m tom@sbpossystems.com if you’d care to share.
Thanks!
Tom
I am trying to download the HD plans and am not able to find a button that will allow that to happen. Is it possible to have them sent to me at sted27511@gmail.com. I would be glad to donate to the site to reciprocate for the download. Thank you in advance.
Thanks for visiting. If you left-click on the plan image it will open up the full-size file.You can then download it by right clicking the image, and choosing “save image as.” In the dialog box that opens, you can choose the folder on your computer for the file to be downloaded.
i don’t see a plan image to left-click on.
The plan images are towards the top of the page above, embedded in the article.
Hi, I am currently looking to build a long ship. Can anyone recommend any good reference books?
Many thanks
Shaun
Rick
I have just completed a 30″model of the Gokstad ship, and I enjoyed it so much I might do another. If anyone is interested, I have some pictures and other information I’d be glad to share.
EMAIL: boylanrick42@gmail.com
Rick, we would love to see photos of your model, and if you permit, to publish them on the site. Thanks!
[…] brings us an Ancient Trireme, a Sultan’s Caique, and an Ancient Galley, and our plan of the Gokstad Viking Longship from Ancient and Modern Ships by Sir George Charles Vincent Holmes, there is a lot to choose […]
[…] Viking longship excavated at Gokstad, Norway […]