Now that you’ve learned how to “read” a ship plan, let’s talk about the components that create the three-dimensional shape of a ship’s hull that is represented in two dimensions on those plans.
The shape of a ship’s hull is determined by five main structural members: The keel, the frames (sometimes referred to as ribs), the stem and stern posts, and the deck beams. A perspective view of these main structural members can be seen in figure 1, the hull framing of the 1894 Glouster-built Grand Banks fishing schooner Effie M. Morrissey, later renamed Ernestina. The remaining illustrations will all reference the 1893 Essex, Massachusetts-built inshore fishing schooner Lettie G. Howard, figure 2. While she is smaller than the Ernestina, she is built to a similar style.
| The Keel |
Charles Davis defines the keel as
“the fore-and-aft construction of heavy timbers scarfed end to end and extendingthrough from the stem-post to the stern; and rudder-post, on the outside of the bottom of a vessel along the center line.”
Construction of a ship’s hull begins with the laying of the keel, which forms the backbone of the ship. The frames, stem and stern posts are all fitted to the keel.
| The Frames |
The frames are transverse ribs set (mostly – more on this later) at 90-degree angle to the keel. The frames are shaped to a curve determined by the table of offsets on the ship plan, and shown visually on the body plan. The frames determine the “fullness” of the hull.
| The Stem Post |
Davis defines the stem as
“a heavy timber forming the extreme bow of the ship extending from the keel to the forecastle deck.”
The forward end of a ship’s planking terminates at the “rabbet,” an angled groove cut into the stem and the ends of plank strakes are firmly fastened in place on the stem.
| The Stern Post |
The stern post is a heavy timber secured at its lower end to the after end of a keel, the upper end supporting the transom and the horn timbers. It supports a number of structural members that make the ship very strong and rigid at this part of the hull. The aft end of lower hull planking terminates at the rabbet in the stern-post, and plank strakes are securely fastened to it.
| The Deck Beams |
The deck beams are “athwartship” timbers, that is, they run at 90 degree angles to the keel. They are the horizontal equivalent of the vertical frames. Deck planking is laid fore-and-aft across the deck beams, which are usually crowned in the middle in an arc of a circle to assist the flow of water off the deck in bad weather.
Figures 3a and 4a show the bow and stern inboard profile (side view, from the centerline out, showing internal structural members) of the Lettie G. Howard. These plans were drafted long after the ship was built, so there are areas hidden from view. These are marked “inaccessible” on the plan, but we have included figures 3b and 4b which are drawings from Charles Davis’ “The Building of a Wooden Ship” to show details similar to that which is hidden on the Howard plans.
The most important detail to note in figure 3b is where the keel and stem come together. One error in the Davis drawing is number 6, which should read “Gripe” instead of Rabbet. The gripe is a corner-piece, generally made from a natural timber crook, which joins the stem and the front end of the keel at the forefoot. Not all ships have a gripe, in some the stem post is scarphed right onto the keel. Also note in figure 3b the various parts that make up the stem: The Stem, Stemson, Apron, Knightheads, and Gripe. There is another corner-piece, or knee, on the inside of the joint between the keel and stem to add strength to that area. All of this detail was inaccessible to the surveyor that drew the plans in 1989. Figure 3b also shows the layers of keelson timbers joining to the stem, and “deadwood” filling the space between the two structural members. The deadwood provides a place to secure the bottoms of the “cant” frames at the bow, which, unlike the “square frames,” do not cross the keel. They are half-frames set at an angle (canted) to provide a better surface for attaching planking strakes.
Speaking of the square frames, the inboard profile shows the ship’s double-sawn frames high on the side, but because the area below the top of the keelson was inaccessible, it does not show how the floors of these frames rest on the keel. Setting up and squaring these frames is the next step after laying the keel of a ship. Keelson members rest on top of the floors of the frames and provide additional longitudinal support for the hull.
In Figure 4a, you can see how deep the keel sits at the stern compared to the bow in this particular style of ship. This requires a number of layers of keel, keelson, and deadwood to create that height. Figure 4b shows some detail typical of that area which was inaccessible to the surveyor. Peculiar to this vessel is the stern-post and prick-post, a situation created when the vessel was retrofitted with an auxiliary motor in 1924. Note the lower end of stern-post rests on the keel, while the Prick-post appears to rest on the keelson. This is why they are not named as those members are in figure 4b.
Figure 5 shows the deck beams and corresponding supporting members. The deck beams rest on a “shelf” and “sheer clamps,” fore-and-aft members fastened to the inside of the frames. Where there are openings in the hull, the shorter deck-beams are set into “carlins,” fore-and-aft beams at the edge of the opening. The ends of the carlins are then mortised into full length deck beams at the end of the opening in the hull. Where the masts go through the deck, pieces called “mast partners” fill the area between the beams and create the hole that guides the mast through the deck.
There are knee-shaped horizontal braces at the ends of each deck-beam that are called lodging knees. Many larger, heavier warships also have vertical and diagonal knees at the end of the deck-beams to support the massive weight of cannons on the deck.
Figure 6 is a cross-section of the ship at midship. Here you can see how the frame gives the ship its shape, and how the frames, keel, and keelsons come together. You can also see how the sheer clamps and shelf support the deck-beams at the ends. It also shows how the deck planks lie on the the deck-beams, including the wider “king planks” that run down the centerline of the ship.
The planking on the inside surface of the frame is called “ceiling,” and normally has a small gap at the very top, just under the sheer clamps, to allow air to flow between the frames to prevent rot. The inboard profiles indicate instead that there were airholes drilled in the uppermost ceiling strake in the space between frames. The limber strake at the bottom of the ceiling is normally not fastened to the frame. It provides access to limbers, channels from fore to aft that water can flow through in the bilge so it can be pumped out. If the limbers clog with debris, the limber strake can be removed to clean it out.
The outer planking starts at the keel with the “garboard,” which sits into the rabbet cut into the keel. In larger ships it is normally followed by several wide strakes before they narrow down to the normal plank width. Larger ships will also have larger, thicker planking strakes “wales” at certain heights to add strength. Small merchant ships have these less often.
One thing that is misleading about figure 6 is that the frame appears to be one solid piece of wood. There were no trees large enough to cut an entire frame from, and it would be unwise even if it could be done, as the curves of the frame would mean parts of the frame would be “end grain,” which creates a weak point. This is true even for model ships built plank-on-frame construction style. Figure 7 shows the pieces from which a frame is constructed. The frame is constructed in two halves, which are fastened together. Each of the frame pieces (futtocks) is sawn from a piece of timber, hence the term “double-sawn” frames. By doubling the frame, joints between the futtocks can be staggered for strength. Each futtock or piece of the frame, is aligned with the grain of the timber piece before it is sawn to maximize its strength. The tops of the third futtock extend beyond the second futtock, and are often used at the support for the bulwark planking on ships featuring bulwarks. On large ships with high freeboard, there can be a fourth futtock after the second, extending above the third. There may be even more on the largest ships-of-the-line.While many of these hull structural members may be omitted in model ship construction, it’s a good idea to familiarize yourself with them, and the purpose they serve. Details of the prototype ships pictured in this article:
Ernestina
Built in 1894, the schooner Ernestina (ex Effie M. Morrissey) is the oldest surviving Grand Banks fishing schooner. It is the only surviving Gloucester-built schooner from the 19th Century, and one of two remaining Fredonia-style schooners, and the only offshore example of this most famous American vessel type.After a long fishing and cargo career, in 1926 the ship was purchased by Arctic explorer Capt. Robert A. Bartlett, who made 20 voyages to the arctic, including Robert E. Peary & Matthew Henson’s historic trip to the North Pole in 1909.After Bartlett’s death in 1946, she became a packet ship sailing between the U.S. and the Cape Verde Islands. She was donated to the United States by Cape Verde in 1975. She was restored, and in 1982 began a career as an education vessel.
Lettie G. Howard
Built in 1893 in Essex, Massachusetts, the schooner Lettie G. Howard is the last existing clipper-bowed “Fredonia-style” inshore fishing schooner.In 1901 she left New England to fish red snapper in the Gulf of Mexico. In 1923 she was rebuilt with changes in deck and keel, and renamed Mystic C. A year later, she was equipped with a 36-horsepower engine.In 1967 she was sold to the Historic Ships Associates in Boston Massachusetts. South Street Seaport Museum purchased her in 1968 and in 1990 the museum began a restoration to her original 1893 form. Our plans show her in condition in 1989.
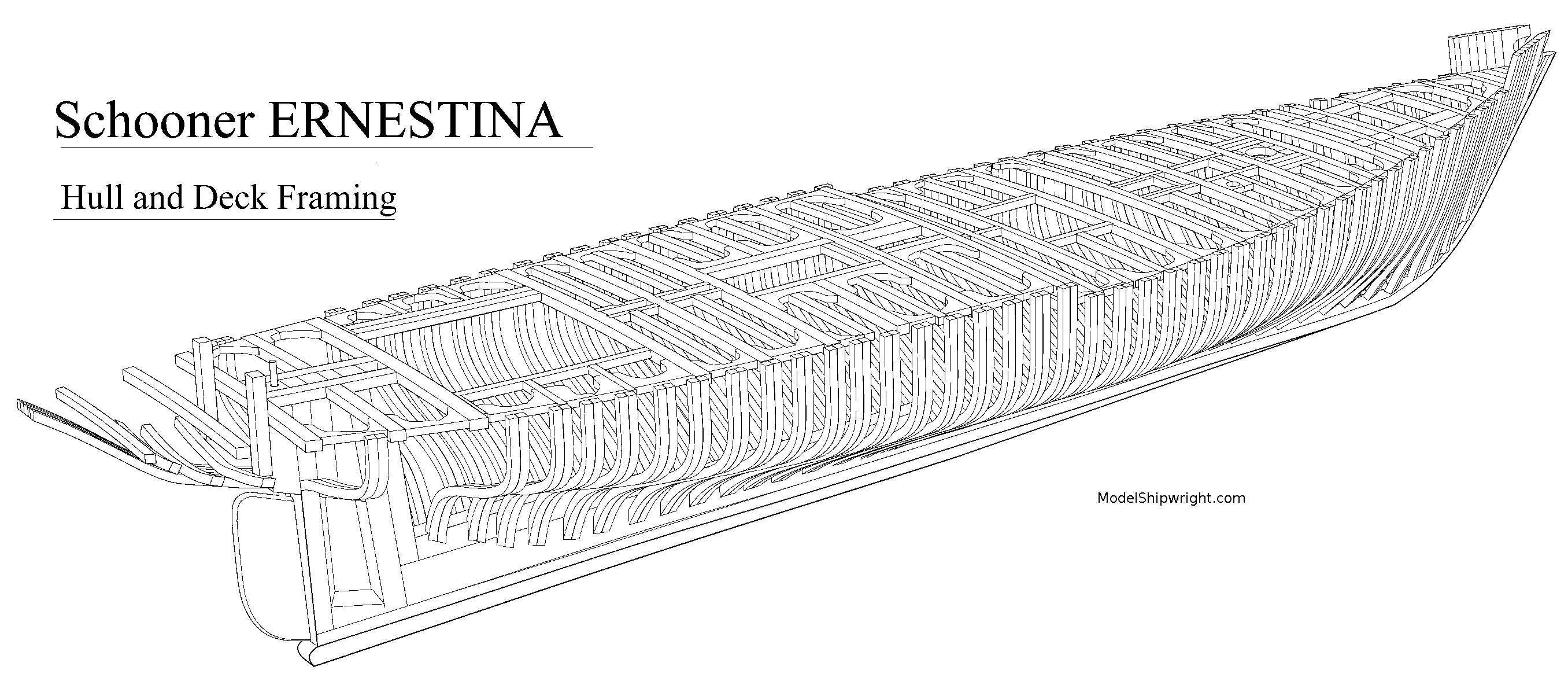
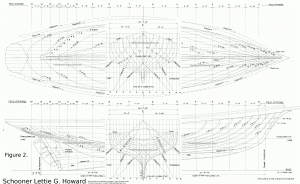
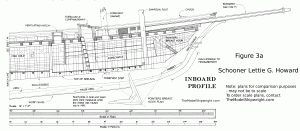
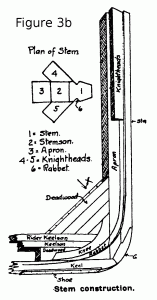
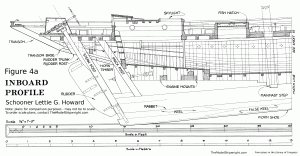
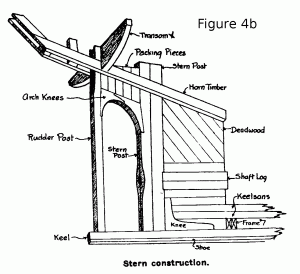
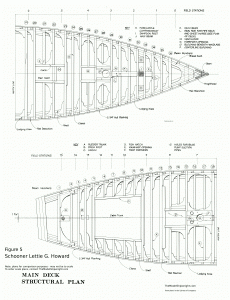
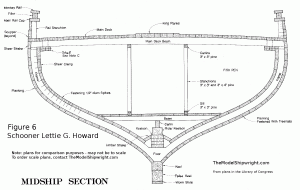

[…] of our blog have asked for the plans of the Lettie G. Howard we used to illustrate our page The Hull: Heart of a Ship, so, we are now offering them in their original form and in high […]
[…] Learn how they interact on our page The Hull, Heart of a Ship […]
I believe you may have misinterpreted the notation in the Davis drawing (Figure 3b) regarding the gripe. You mention that there’s an error in the drawing because he labels “6” as rabbet instead of “gripe.” However, I believe the 6 refers to the inset drawing above the numbers where the rabbet is correctly identified as #6. On the drawing of the entire construction, I think what you are reading as a “6” pointing to the gripe is actually a “G” as an abbreviation fro Gripe Note that the word Stem in that drawing is abbreviated to Stm.
That said, you have a very interesting and informative website!
Cheers –
John
You are absolutely correct! That is a “G” not a “6,” thank you for pointing that out.
Of background interest may be the Schooners “Bill of Rights” and “Harvey Gamage”. Both were built at the Gamage boatyard in Main in 1971 (relatively recently), but are designed after – and built completely traditionally as – Glouster fishing boats. Both are fully operational (I just finished two weeks at sea as her 2nd Captain), anyone interested in seeing such a vessel in operation should check them out. The “Bill of Rights” is in Chula Vista (a suburb of San Diego) and the last time I checked the “Harvey Gamage” was in Key West. The art of Sailing is not dead yet!
BTW: Thanks for going into this kind of detail about Ship Construction – I haven’t come across any other site that does as good a job of explaining the subject!
[…] Learn how they interact on our page The Hull, Heart of a Ship […]
[…] of our blog have asked for the plans of the Lettie G. Howard we used to illustrate our page The Hull: Heart of a Ship, so, we are now offering them in their original form and in high […]
[…] articles on How to Read a Ship Plan, and The Hull the Heart of a Ship will help you understand how the two-dimensional plan relates to the shape of the three-dimensional […]
[…] articles on How to Read a Ship Plan, and The Hull the Heart of a Ship will help you understand how the two-dimensional plan relates to the shape of the […]